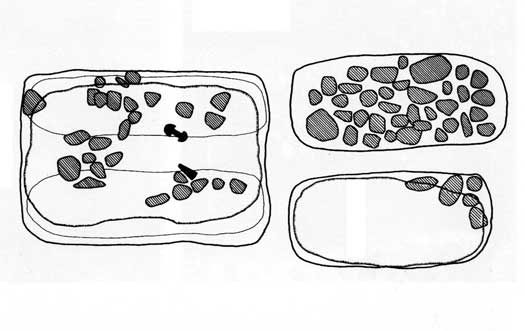The construction of the mortuary houses
The mortuary houses are as a rule placed at the end of the two body-length, stone-filled graves. They consist of a square hole about 20-30 cm deep. Towards the bottom they are usually divided into two ditches that probably once supported a wooden construction. Sometimes one can also see traces of posts. These posts would have projected above ground, but it is impossible to know what the posts supported. Perhaps it was scaffolding with platforms or insubstantial buildings. There is much to suggest that the rituals at the mortuary houses took place in several sessions. Later the posts were removed and the hole was filled with sand and finally the whole mortuary house was sealed under a layer of medium-sized stones.

