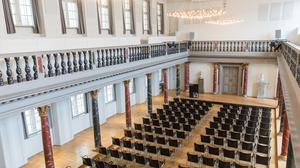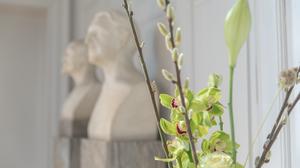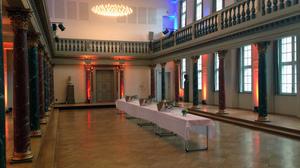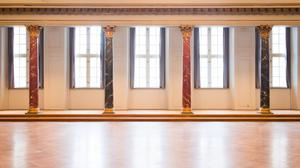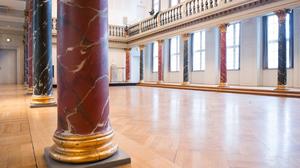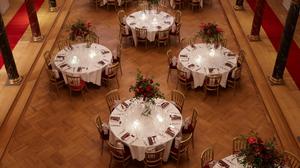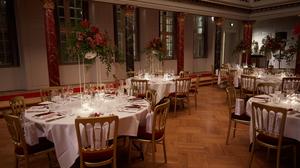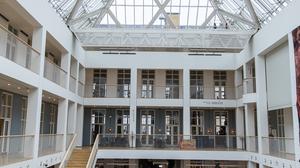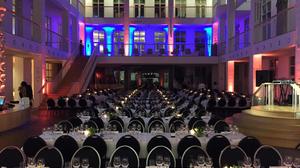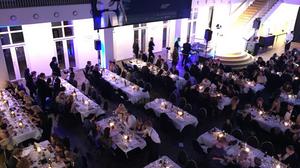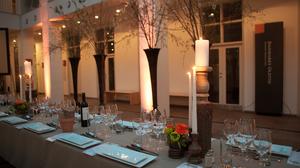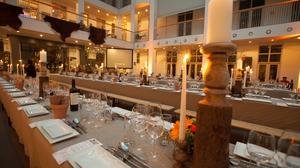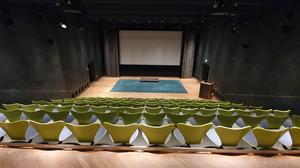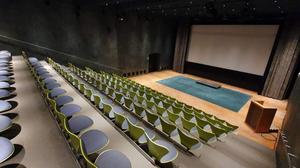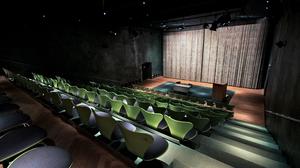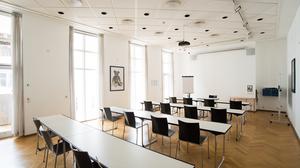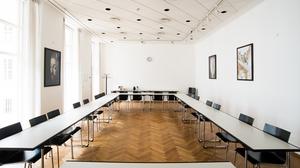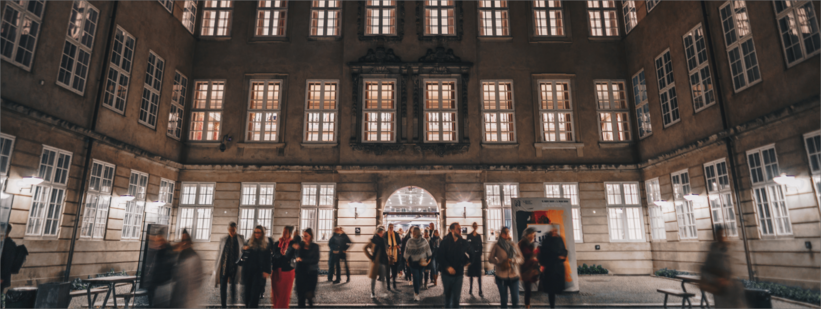
Book your next event at The National Museum of Denmark
Welcome to the heart of Copenhagen, where one of the city's historic crown jewels can provide the perfect setting for your next event.
Both private individuals and businesses can rent spaces at the National Museum, located in the historic and beautiful Prince’s Palace. The National Museum offers a wide range of rooms, suitable for everything from small, intimate gatherings to grand dinners, parties, and receptions for several hundred guests.
At the National Museum, our guests come first. That's why we organize events in close collaboration with you and the museum’s long-standing partner, Madkastellet—an award-winning restaurant group with more than 15 years of experience. Madkastellet also operates Restaurant Smör at the National Museum.
On this page, you can get an overview of the museum's venues and possibilities. We coordinate everything from setting up furniture, sound, and AV equipment, and we’re happy to assist with creative ideas.
You can also combine your meeting, conference, or celebration with a guided tour of one of the museum’s exhibitions.
The nearest parking facilities are a 6-minute walk from the museum at BLOX parkering, or 8 minutes away at Industriens Hus.
Inquiries can be sent to:KE@natmus.dk
Phone: +45 4120 6859
Monday to Friday, 09:00 AM – 12:00 PM
Facilities
The Main Hall
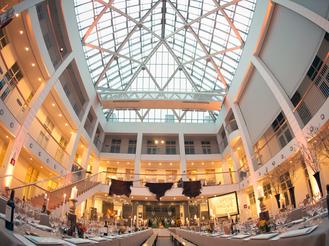
The museum’s captivating Main Hall, measuring 450 m², can provide the setting for larger events outside of the museum’s opening hours, as well as on Mondays during the off-season.
This space is ideal for hosting parties or events under the beautiful light of the glass ceiling. The Entrance Hall can be combined with rental of other rooms, should you wish to hold breakout sessions or serve welcome drinks, for example, in our Banquet Hall. The Main Hall is approved for up to 450 people.
Technical facilities in the space:
- Full sound coverage throughout the room (background music, DJ, and speeches)
- Microphones: headset / handheld / panel
- Option for mood lighting and stage lighting
- Stage setup of up to 3 x 8 meters
Please note: Larger productions may require rental of additional equipment/technicians from an external partner.
Restaurant Smör
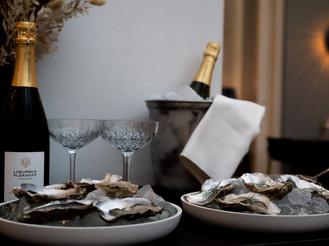
Restaurant Smör is the National Museum’s critically acclaimed restaurant, located on the first floor of the Entrance Hall.
The cozy spaces can accommodate up to 76 seated guests and are suitable for everything from standing receptions to Christmas parties. During the day, the restaurant operates as a lunch venue and is therefore available for private events starting from 6:00 PM.
The Banquet Hall
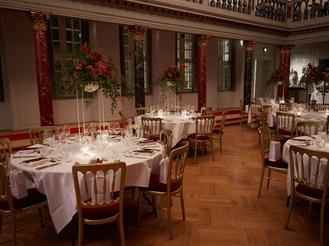
With its beautiful 225 m², the Banquet Hall makes a lasting impression—and the spectacular space adds something extra to your event.
The hall features columns and interior elements dating back to 1672, originally part of Frederick III’s library. With windows facing Ny Vestergade on one side and the Main Hall on the other, the room benefits from plenty of natural, refreshing light. The Banquet Hall is equipped with modern lighting and sound systems and can accommodate 187 people in theater seating, 56–100 for dining, 60 in group setups, or 200 for a standing reception.
Technical facilities in the space:
- Screen + projector (HDMI connection)
- Full sound coverage throughout the room
- Microphones: headset / handheld / panel / lectern
- Adjustable chandeliers in the ceiling
- Adjustable warm front lighting on the stage
- Adjustable colored ambient lighting
The Cinema
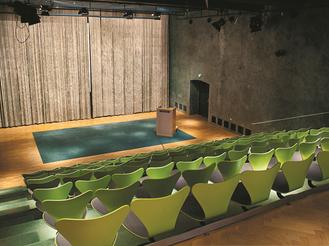
The modern cinema theatre, measuring 170 m², is beautifully decorated with lime green Arne Jacobsen Series 7 chairs and a handwoven stage curtain by artist Naja Salto.
The cinema functions both as a traditional movie theatre and as an auditorium, featuring newly refurbished technical equipment and excellent sightlines for all attendees. The 70 m² stage area is ideal for larger panel debates, dance performances, shows, group work, and similar activities. The cinema includes 125 fixed seats, but with additional chair rows, it can accommodate up to 176 people.
Technical facilities in the space:
- Large screen + projector (HDMI connection)
- Full sound coverage throughout the room
- Microphones: headset / handheld / panel / lectern
- Zoned ceiling lighting with individual controls
- Adjustable warm front lighting on the stage floor
- Adjustable colored ambient lighting at the stage
Meeting Rooms
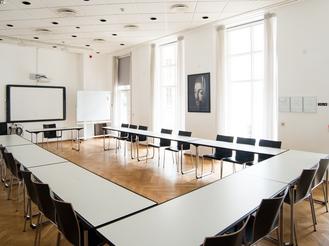
The National Museum’s meeting rooms overlook the museum’s beautiful and bright Entrance Hall.
Covering 56 m², they are equipped with modern built-in AV systems for easy self-service. The rooms can accommodate 40 people in theater seating, 34 in classroom style, 25 in a U-shape, and 30 in a square setup. The meeting rooms are also frequently used as breakout rooms when renting the Banquet Hall or the Cinema.
Technical facilities in the rooms:
- Smartboard for projection with built-in sound (HDMI connection)
- Option for an additional screen on a stand
Gallery
